Har Ponoig
House for sale in Polop, Alicante
Live in the area's biggest real estate icon

The property of your life
Features

Location
Situated in a quiet residential area, very close to the town centre of Polop and La Nucia
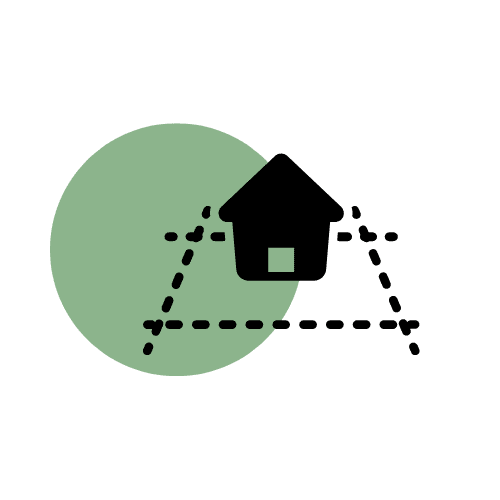
Land area
614 m2
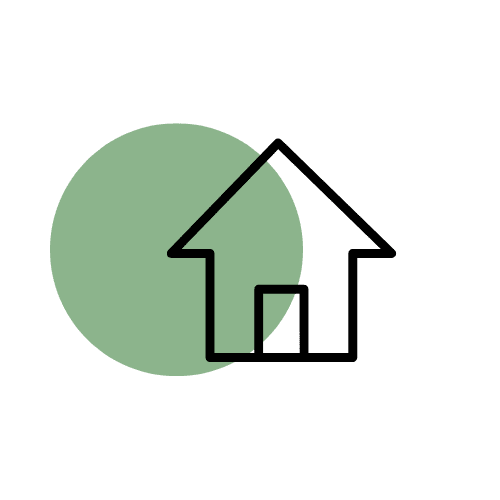
Gross area
200 m2

Bedrooms
3 bedrooms
Bathrooms
3

Open terrace
24m2

Security
Security system & high security armoured door

Heating
Centralised A/C and pre-installation of underfloor heating.
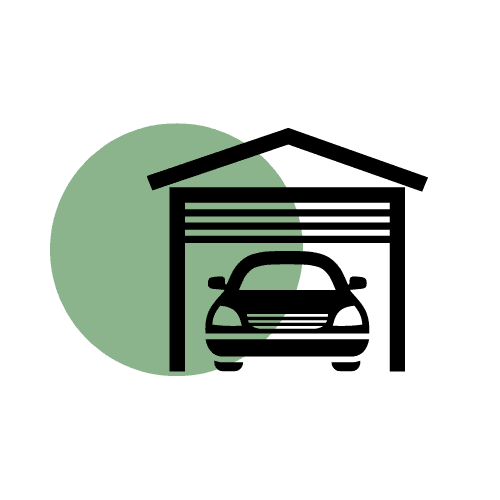
Covered Porche
Space to park 2 cars
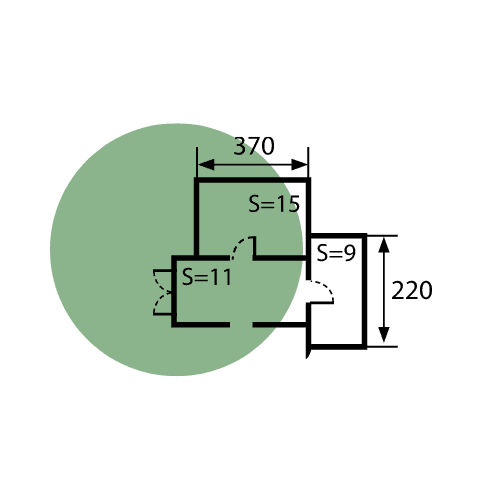
Designed by
RGB Arquitectos
Ramón Gandía
Installations and materials
- Pre-installation of home automation based on KNX system or similar, open standard system with integration of Alexa device, GoogleHome, etc.
- Double-glazed windows with intermediate Climalit-type dehydrated air chamber
- Hot water by aerothermal system with 200 litre accumulator
- Fitted wardrobes
- Open plan kitchen with island and a dining area
- Magnificent open views to the sea and mountains
- Materials, finishes and appliances of the highest quality
- Terrace lounge finished with outdoor porcelain flooring and laminated glass handrail. The terrace will have water and electricity connections
House Plan
Constructed area
200m2
GROUND FLOOR
Hall
4,05 m2
Living/Dining Room & Open Kitchen
42,75 m2
Toilet
2,35 m2
Main Bedroom & Dressing
18,50 m2
Main Bathroom
6,30 m2
Storage & Laudry Room
8,00 m2
FIRST FLOOR
Bedroom 1
14,30 m2
Bathroom 2
4,00 m2
Bedroom 2
11,85 m2
Bathroom 1
4,45 m2
Hall 2
6,55 m2
External surfaces
GROUND FLOOR
Covered Access
3,55 m2
Open Terrace
42,45 m2
Swimmpool
30,90 m2
FIRST FLOOR
Open Terrace
14,30 m2
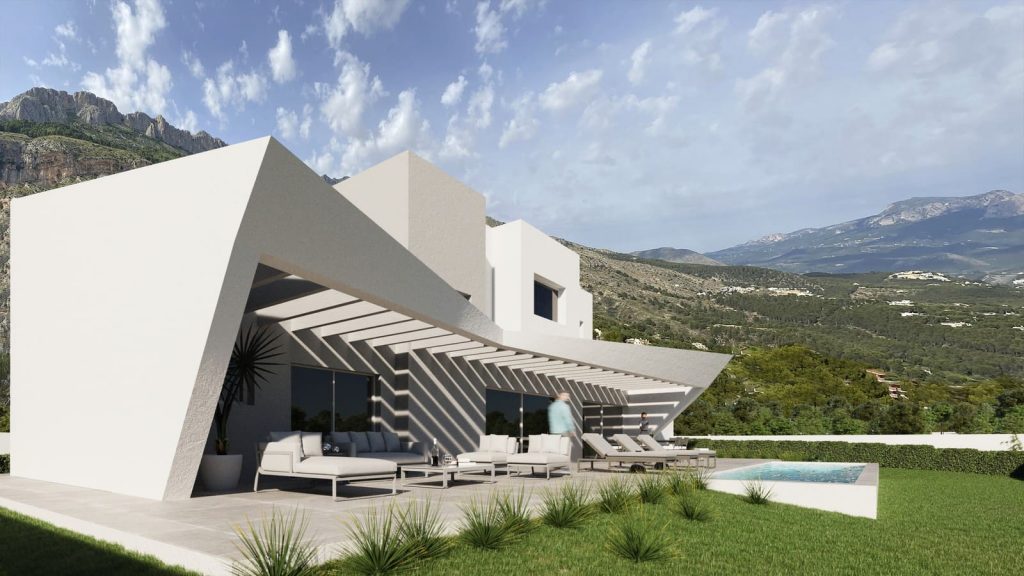
Natural Environment & Design
Har Ponoig is defined by one idea: to become the architectural icon of the area of Polop. The study of the orientation to the sun and ventilation results in a sustainable house with added value in energy efficiency.
We idealise the design of spacious rooms, in which all rooms have a private bathroom and large wardrobes.
A space for everything. Everything in its place
There is no doubt about it. The main characteristic of Har Ponoig in Polop is the distribution and spaciousness of the spaces that allow you to experience it with all five senses.
An intelligent distribution that offers totally differentiated rest areas, as far away as possible from outside noise. In total 3 bedrooms, the master bedroom with dressing room and divided from the rest of the bedrooms, all with en-suite bathrooms and spacious wardrobes.
Meanwhile, the day area, with the kitchen and living room, offers a high level of functionality, connected for practical use. This facilitates transit, light and energy penetration and creates visual continuity.
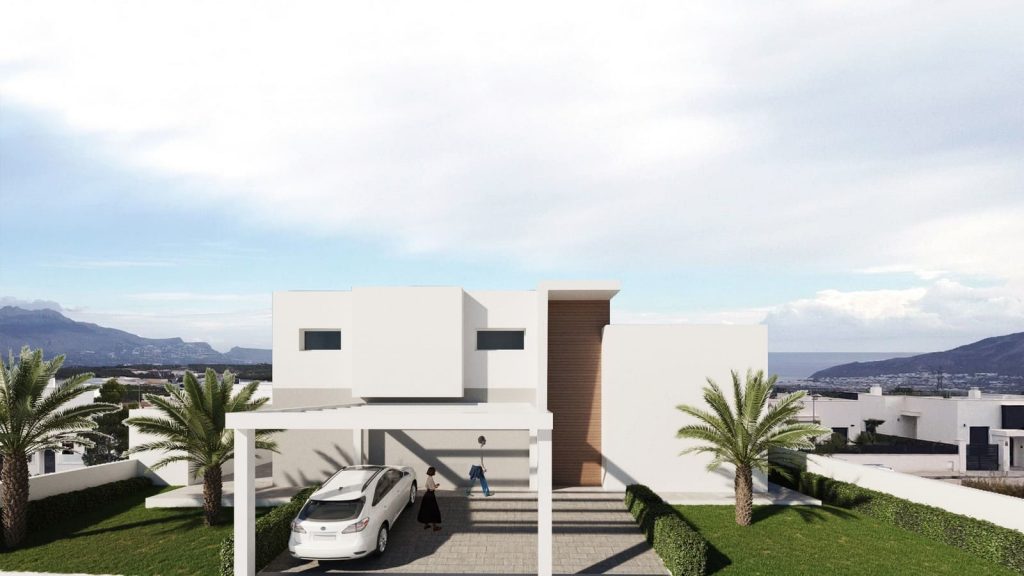
Location
-
ALICANTE AIRPORT
40 min
-
C.C. LA MARINA
15 min
-
DISTANCE TO BEACHES
10 min
-
INTERNATIONAL SCHOOLS
9 min
Get in touch?
Contact with us
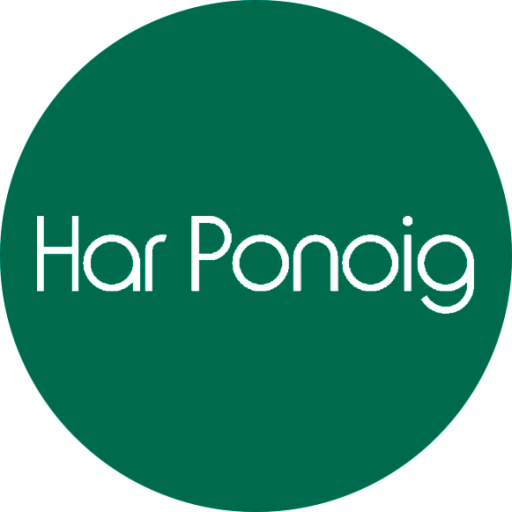
-
Plaza de los Deportes 2, local 1
03590 | Altea | Alicante - +34 965 27 30 02
- [email protected]